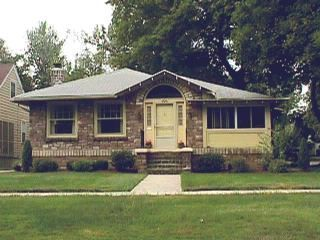Storied Homes: 101 Chestnut Hill Drive
By: Jocelyn Janaitis
The handsome stone bungalow with “The Spirit of Main Street” scrolled above its front door, sitting at the corner of Chestnut Hill Drive and Winona Boulevard, hardly needs an introduction—but you may not yet have heard its life story. The detailed stonework of the façade that promises more coziness inside captivated homeowner Barbara Saillant about 2 ½ years ago when she was looking to move from Indianapolis back to Rochester to be near her children and grandchildren. Says Mrs. Saillant, “Honestly, it was just the picture of the house. I saw that picture and I couldn’t take my eyes off it. It just spoke to me. I liked the arches over all the outside doors. And once I got in….forget it, I was gone.” Mrs. Saillant describes herself as a person who has always loved old things that tell a story, even though she herself did not grow up in an older home. Of things that wear their age with grace and pride she says she wouldn’t dream of changing that. “(Old homes) have character. It’s like this lamp. You go, ‘Oh, I wonder who touched this?’ I just collect things as I go.” So whether by chance or not, it is interesting that she now finds herself the owner and caretaker of a home built about 90 years ago by someone of a very similar mindset.
Designed and built between the years of 1925-1927 by Kenneth B. Donnell and his wife Pearl Donnell, The Spirit of Main Street (originally identified as lot #88 Winona Boulevard) is built of sandstone paving blocks dated circa 1900 that Mr. Donnell salvaged from Main Street East, near Scio and Prince Streets, during the 1926 repaving of Main Street. While working in the vicinity of the repaving project he observed the blocks being discarded. Also noticing the New York State Armory at Main Street East was constructed of similar material, Mr. Donnell decided the sandstone blocks would make a superior building material for his home, which he had originally planned to build of wood. According to an article furnished by Christopher Brandt of the Town of Irondequoit Preservation Commission, Mr. and Mrs. Donnell undertook to build the house themselves, literally with their own hands, digging out the foundation one wheelbarrow at a time, cleaning tar from each of the salvaged blocks (52 five-ton truckloads’ worth) framing and plastering the walls and doing the interior finish carpentry. The article identifies his inspiration for the design as a newspaper automobile ad depicting a Spanish-style bungalow in the background. With design and material in mind Mr. Donnell drew up his own plans, the originals of which Mrs. Saillant retains in her possession today. The hand drawn renderings depict an open, unenclosed front porch with arched French doors. Mrs. Saillant thought perhaps the plans had not been followed in the end, because the porch is enclosed today with wood panels and windows, but the photo provided by the town reveals that the house was indeed executed to plan, while the enclosure occurred at some later date.
The unique features mentioned in the 1920’s article are the same ones that delight the eye today. Original Spanish-style wall sconces, a built-in telephone compartment, a kitchen breakfast nook, a working wood-burning fireplace built of cobblestones the Donnell’s collected by hand on their road trips, lustrous unpainted wood trim and window sills so deep they could comfortably seat a small child, a bright sunroom with clay tile floor and windows that fully drop down into wall pockets, giving the sunroom the look and feel of an open porch in the summer. Partly because there have only been four owners (after the Donnell’s, the house was purchased for $20,000 in 1969 by Mr. and Mrs. John P. Yates, who later sold it in the 1990’s to their son, Tom Yates) and partly because Mrs. Saillant loves and respects the history and architecture of her home, The Spirit of Main Street remains nearly the same today as when it was built. Original flooring, lighting, windows and walls have not been removed, and as such the house was bestowed years ago with an award from the Town of Irondequoit Historic Preservation Commission and listed as a historic place in our town.
Mrs. Saillant says of her home, which she lovingly refers to as her “Hobbitt house”, that she finds it challenging at times to plan some of the work that ultimately needs to be done to make the house more comfortable and livable to her, for fear of unraveling more than she is able to complete. The sentiment is common and relatable, and yet it is because she is so patient and willing to proceed slowly that she is such a wonderful and fitting owner for this charming home with a charming history.
If you have a few glimpses into the history of your home and would love to share them with your neighbors, please let us know!

